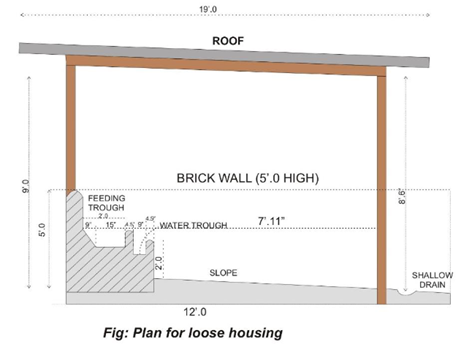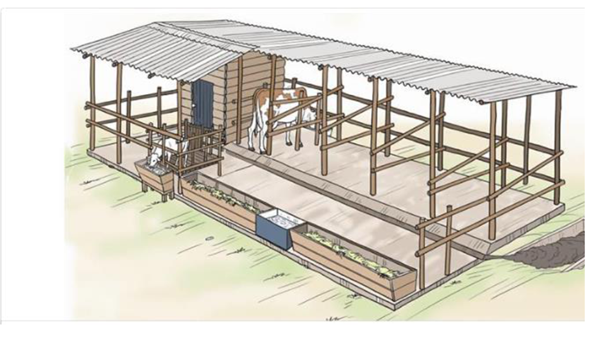Designing a cow shed, also known as a dairy barn or cow barn, is a critical aspect of dairy farming. A well-designed cow shed provides a comfortable and productive environment for dairy cows while facilitating efficient management practices. Here is some essential information to consider when designing a cow shed.

Boundary wall
- The entire shed should be surrounded by a 5” height which protect cows from external disturbances and predators while allowing airflow and visibility.
Manger:
- Provide a manger to each cow for controlled feeding and to prevent competition for food.
- The 2 to 2 ½ feet of manger space per cow ensures that each cow has access to sufficient feed.
Water Trough:
- All along the manger, there shall be 10″ wide water trough to provide clean, even, available drinking water
- Proper hydration is essential for milk production and overall cow health.
Minimized Fodder Loss:
- The water trough along the manger can also help minimize fodder wastage during feeding.
- Any spilled or leftover feed may be collected in the water trough, reducing feed losses.
Paved Floor with Bricks:
- A 5′ wide floor paved with bricks under the roofed area provides a stable and clean surface for the cows.
- The slight slope ensures proper drainage of urine and wastewater.
Roof
Roof of cattle shed must be of cement corrugated roofing sheet. Which can regulate the inside temperature. Corrugated iron sheets can lead to temperature fluctuations inside the barn, which can be less ideal for cow comfort.A height of 8 feet at the sides and 15 feet at the ridge will be sufficient to give the necessary air space to the cows. An adult cow need for a minimum of about 800 cubic feet of air space under tropical conditions
- Roof Type
Cattle shed can have either gable roof, flat roof (for double row sheds) or lean -to roofs (for single row sheds). The choice of roof depends on shed layout, aesthetic preferences, and local conditions.
- 2) Roofing Material
The roof material must be cement corrugated roofing sheet The roof material (see IS: 459-1962*). These may be supported by wooden or steel trusses. The roofing material shall be fixed in accordance with IS: 3007 (Part I )- 19641 and IS : 3007 (Part II)-1965** or IS : 2858-1964tt.
- 3) Eaves Projection
The eaves of the shed should be projected out at least 75cm aways (For Normal climatic condition area) and 100 to 150 cm (For extreme climatic condition) from the supporting walls or pillars.

For cattle shed you can use Swastik corrugated roofing sheets. These sheets are known for being durable, non-corrosive, fire-resistant and to withstand extreme weather condition.
These roofing sheets are manufactured from a quality blend of fiber and Portland cement using the most modern manufacturing techniques and the latest process control equipment. These roofing sheets far exceed the requirement specified in the relevant Indian standards.
(IS 459:1992 Specification unreinforced corrugated and semi-corrugated asbestos cement sheets. IS 3007:1969 Code of practice for laying of asbestos cement corrugated. IS 730:1978 specification for hooks and bolts for corrugated roofing sheet.)
Roof of cattle shed must be of cement corrugated roofing sheet. Which can regulate the inside temperature. Corrugated iron sheets can lead to temperature fluctuations inside the barn, which can be less ideal for cow comfort.A height of 8 feet at the sides and 15 feet at the ridge will be sufficient to give the necessary air space to the cows. An adult cow need for a minimum of about 800 cubic feet of air space under tropical conditions.
