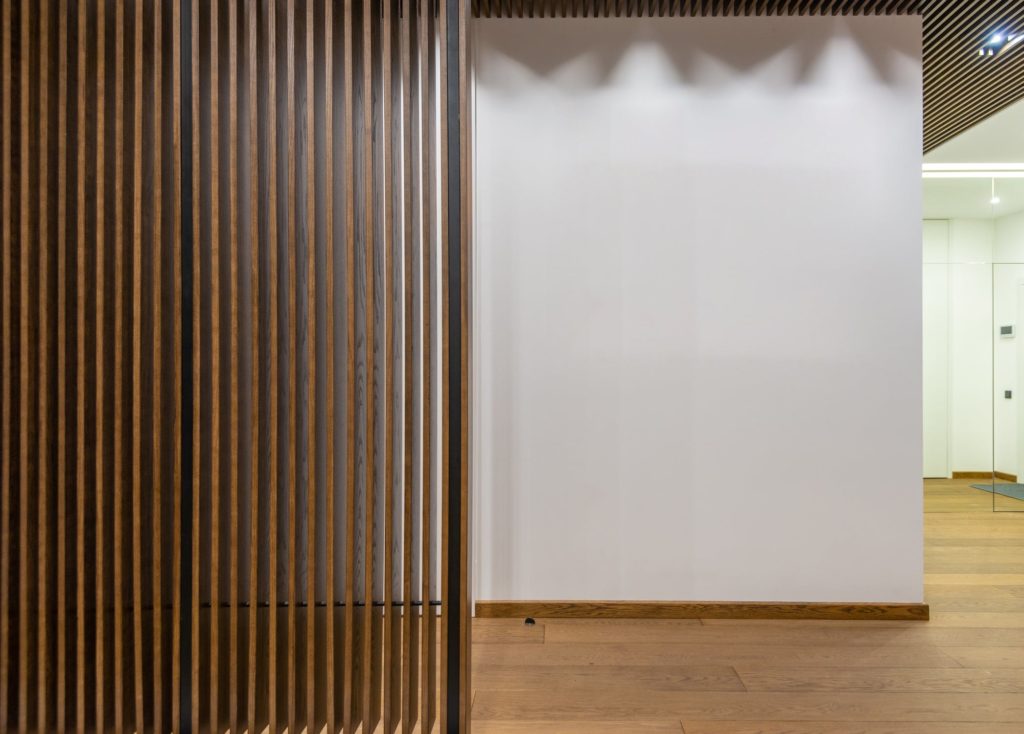What is a partition wall?
Partition walls are a significant component of building design. They are used to separate the internal space of the building into rooms and circulation areas like corridors. Therefore, it’s important to know about the partition wall and its type and advantages.
The partition wall can be made of Cement boards, bricks, studding, glass or other such material for diving one room to another room.
What are partition walls for?
Partition walls are generally used to separate or to create room inside a home for privacy or any other purpose. For example, a room requires for study or work requires different lighting than a room for sleeping and entertainment.
Different types of partition walls?
Now a day’s people need privacy and keeping their demands in mind builders are constructing multi-room using partition walls. Partition walls can be constructed in any shape and design.
Depending upon the requirements and material used partition walls are divided into the following different types: –
- Brick partition wall
- Clay brick partition wall
- AC Sheet or G.I Sheet partitions wall
- Glass partition wall
- Concrete partition wall
- Plaster slab partition wall
- The metal lath partition wall
- The wood wool partition wall
- Wooden or Timber partition wall
Brick Partition wall
- These types of walls are constructed using Brick and are made by laying bricks as stretchers in cement mortar. This wall is usually 10cm or 20cm thick and plastered considerably on two faces. These walls are strong and resistant to fire.
- Constructing the Brick partition wall is very economical. It also comes with less environmental pollution due to its manufacturing process. These walls are hard, durable, reusable, and recyclable.
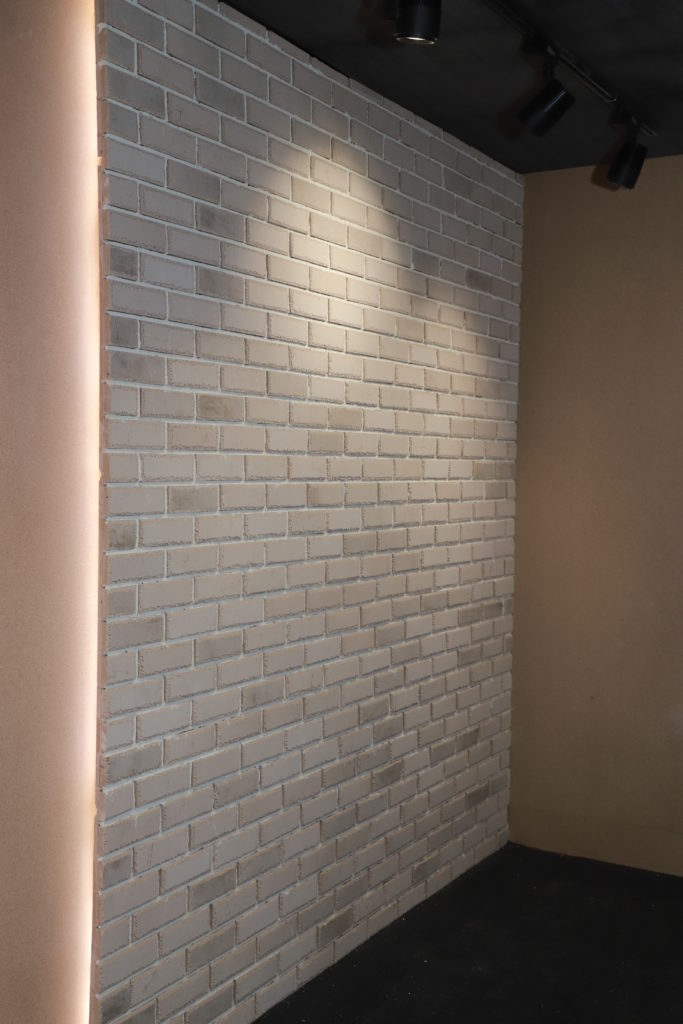
A brick partition wall is also divided into three types
Reinforced Brick wall
- These walls are much stronger than plain Brick Partition walls due to the replacement of reinforcements.
- Reinforcements, which are in the form of wire mesh strips or iron bare, are placed at every third or fourth course.
- These types of walls are required when a superior longitudinal bond is required and when the partition needs to help other superimposed bonds.
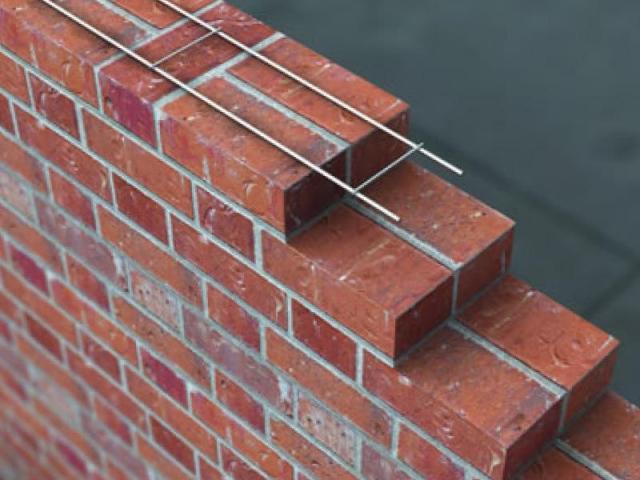
Hollow & Clay Brick Partition wall
- Blocks used for making these types of walls are manufactured from clay or terracotta.
- These blocks may be hollow or solid.
- These Bricks are employed for the light partition wall.
- These bricks are good insulators for Heat and Sound. They are fire-resistant.
- The blocks are laid in cement mortar.
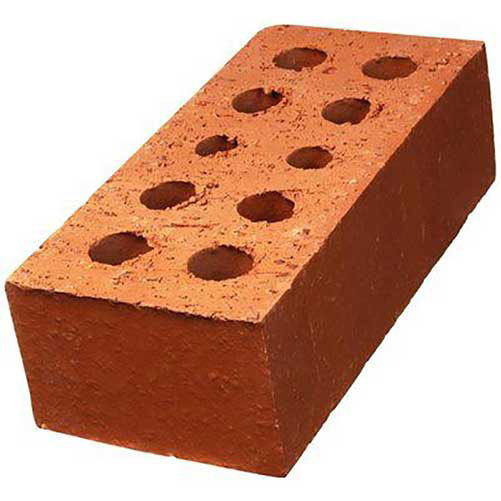
Brick Noggin Partitions
- 1) The brick noggin partition wall consists of brickwork built up within the wooden member.
- 2) These walls consist of a framework of timber within which ½ brick partition is fitted.
- 3) The framework of timber consists of
- Sill
- Head
- Vertical members called studs
- Horizontal members are called noggin pieces.
- 4) The wooden framework provides stability to partition walls and absorbs loads and vibration caused due to opening the adjoining door and windows.
- 5) The brickwork is plastered or covered with tile, weatherboards, or rendered.
AC Sheet partitions wall
- 1) These partition walls are economical, lightweight, and rigid if appropriately created.
- 2) These walls are constructed from asbestos cement boards or sheets fixed to a steel frame or wooden frame.
- 3) Asbestos is non-flammable even at high temperatures and is extremely flexible and durable.
- 4) It is fibrous and crystalline, elastic, and brittle.
- 5) Slabs consist of corrugated asbestos cement sheets with the plain asbestos cement sheet attached to it on either side. The use of such a slab makes partition walls
- 6) stronger and resistant to fire and sound.
- 7) Cemply flat sheet with a thickness of 6mm,8mm,10mm,12mm,14mm,16mm, and 16mm is good for Partition walls.
- 8) Cemply flats sheets are manufactured as per the latest IS-2096-1992 Specifications.
- 9) Cemply flat sheets are fire-resistant, water-resistant, and termite resistant, all features make Cemply a perfect choice for partition walls.
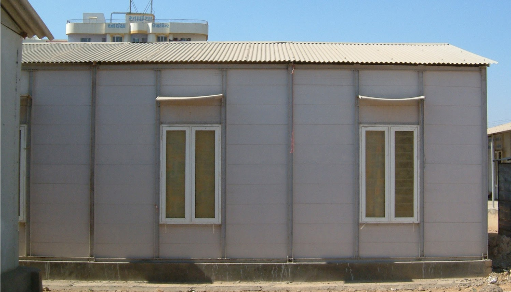
Glass partition wall
- Fourth in this list is the Glass partition wall. Glass partition walls are light in weight, inexpensive and simple in construction, and provide privacy and noise insulation.
- Glass sheets are fixed in the framework of wood or steel.
- The wooden and steel framework consists of several horizontal and vertical posts, suitably spaced, to divide the entire area into several panels.
- The panels might be rectangular or square and their size varies with the choice of an individual.
- Wired glass, and bulletproof glass is some examples of strong glass sheets which are suitable for partition walls construction.
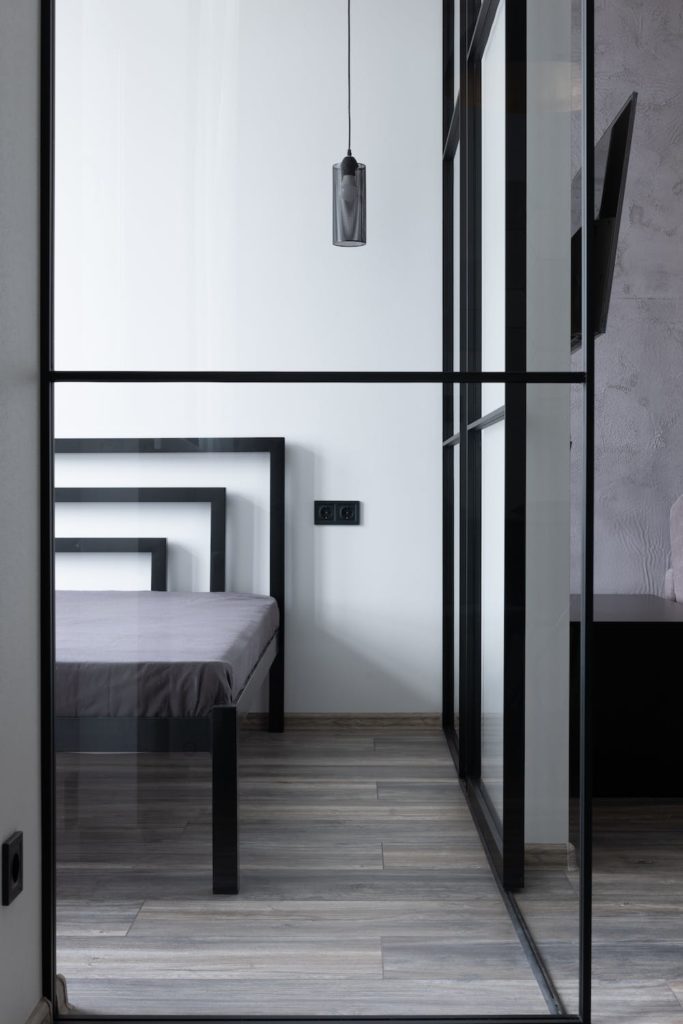
Concrete partition wall
- 1he concrete partition wall consists of a concrete slab, plain or reinforced, supported laterally by vertical members.
- These walls may be either precast or cast in situ.
- 1) Cast in situ partition walls
- Cast in situ partition walls is 80mm to 100mm in thickness.
- It is poured monolithically with intermediate columns. Such partitions are rigid and stable along with horizontal and vertical directions.
2) The precast slab partition wall
- This type of wall is built from precast concrete slab units.
- The thickness of the precast slab ranges from 25mm to 40mm.
- Joints between the precast unit shall be filled with mortar.
- The concrete mix grade used is M15(1:2:4).
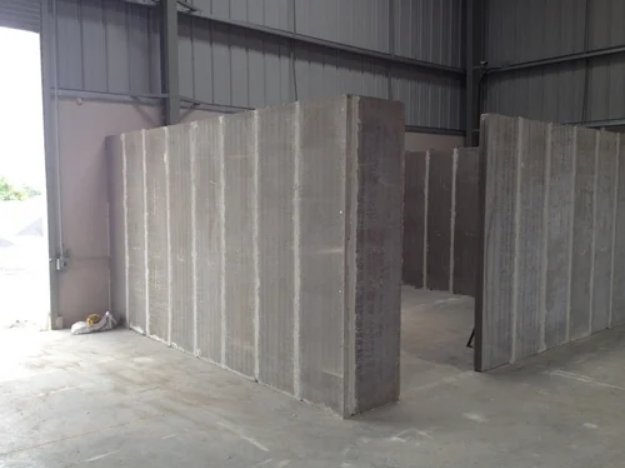
Plaster slab partition wall
- Plaster slab partition walls are made of burnt gypsum or plaster of Paris mixed with sawdust.
- These slabs are prepared in an iron mold or timber mold with a size of 1 to 2m long, 30cm high and 50 to 100mm thick.
- These slabs are created with suitable grooves to create rigid joints.
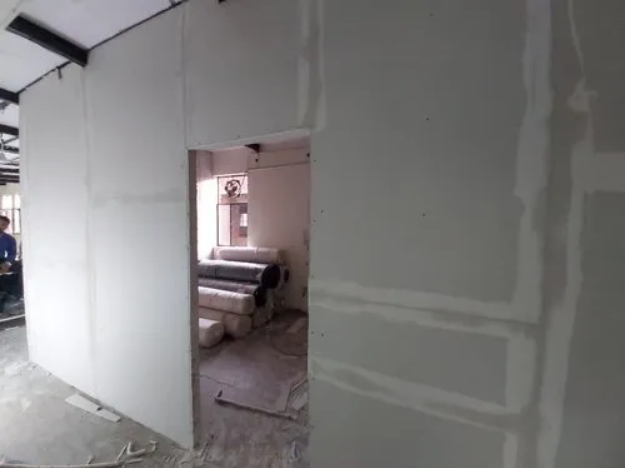
The metal lath partition wall
- 1) Metal lath partition walls are light in weight, fireproof, and strong.
- 2) Construction is very easy.
- 3) Hollow space is filled with insulating materials.
- 4) Mostly used for office and industrial building
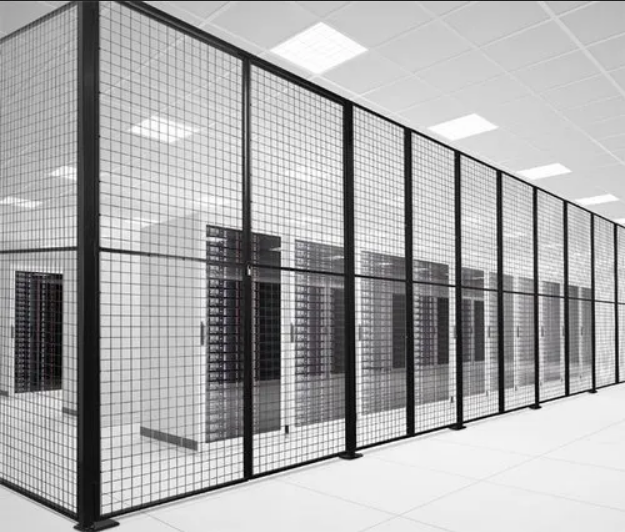
The wood wool partition wall
- Wood wool consists of a mixture of Portland cement and wood wool or shavings.
- Wood wool partition walls are good heat and sound insulators.
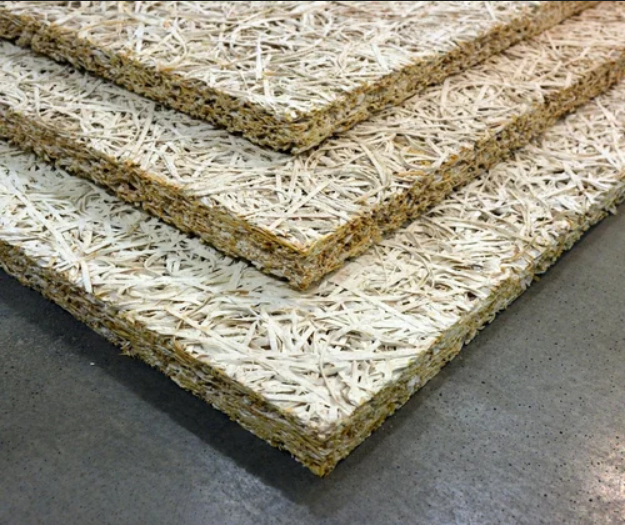
Wooden or Timber partition wall
- 1) Timber partition walls are light in weight and simple in construction.
- 2) They are neither soundproof nor fireproof.
- 3) These walls consist of a wooden framework, properly supported on the floor, and fixed to the side walls.
- 4) The framework consists of a rigid arrangement of timber members which may be plastered or covered with boarding etc from both sides.
- 5) These walls are very less in use.
